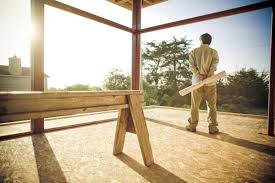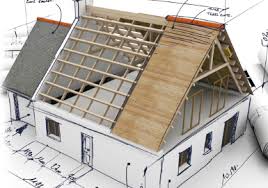There is nothing more exciting for us here at Lifestyle Custom Homes than starting a new project! While fun and exciting, it can also be a long process, full of questions and twists and turns. Depending upon it’s size, starting a brand new project can take months, and sometimes years of planning and approvals before a building permit can be issued.
All successful projects start with one thing: a great design. Having a workable set of plans helps to chart a path to success for your project. During this phase we work directly with clients to see what works best and make any adjustments – we want to ensure that your dreams become a reality! We also take this time to add unique features and help establish a firm budget, so that costly mistakes can be avoided.
The design stage of any project is our absolute favourite, but as you might expect, there are plenty of important decisions to be made. Any changes down the road to a formulated work plan can cost precious time and money. All up front selections have costs associated with them. Keep tabs on these, as they could dictate your choices later on — it’s always better to consider these costs throughout, before finding out you’re unable to afford that rooftop jacuzzi you’ve always wanted.
Here are some popular questions to consider before starting your dream project:
– How many bedrooms and bathrooms are needed?
– What ceiling height would you like each floor to have?
– Will there be any balconies or terraces? Which way will they overlook?
– Will the home have any fireplaces?
– What type of heating system will be installed?
– What materials will be used for the exterior? Brick? Stone? Stucco?
– What type of layout suits you best on the main floor?
– What type of landscape work will be performed outside?
– What type of flooring will go in? Engineered or regular hardwood? Stained, unstained?
– Will your bathroom shower have a step? Heated floors?
– Will the windows be custom or standard size? Will there be a wood return? Colour?
– Will there be built in speakers? Surround Sound? Lighting control system?
– Will there be built in cabinets installed in closets? In living room?
– What type of foundation? Block? Concrete? Insulated Concrete Forms?
– Engineered wood joists or regular wood joists?
– Glass railings or standard railings?
As you can see, there are many questions that need to be answered. Behind every successful project is a thoroughly edited set of schematics.
LCH has some exciting things on the horizon; over the next few months we will be updating you on the new semi-detached homes on Allen Avenue from start to finish.
Stay tuned!
https://www.youtube.com/watch?v=C3iI6S7TuCA


